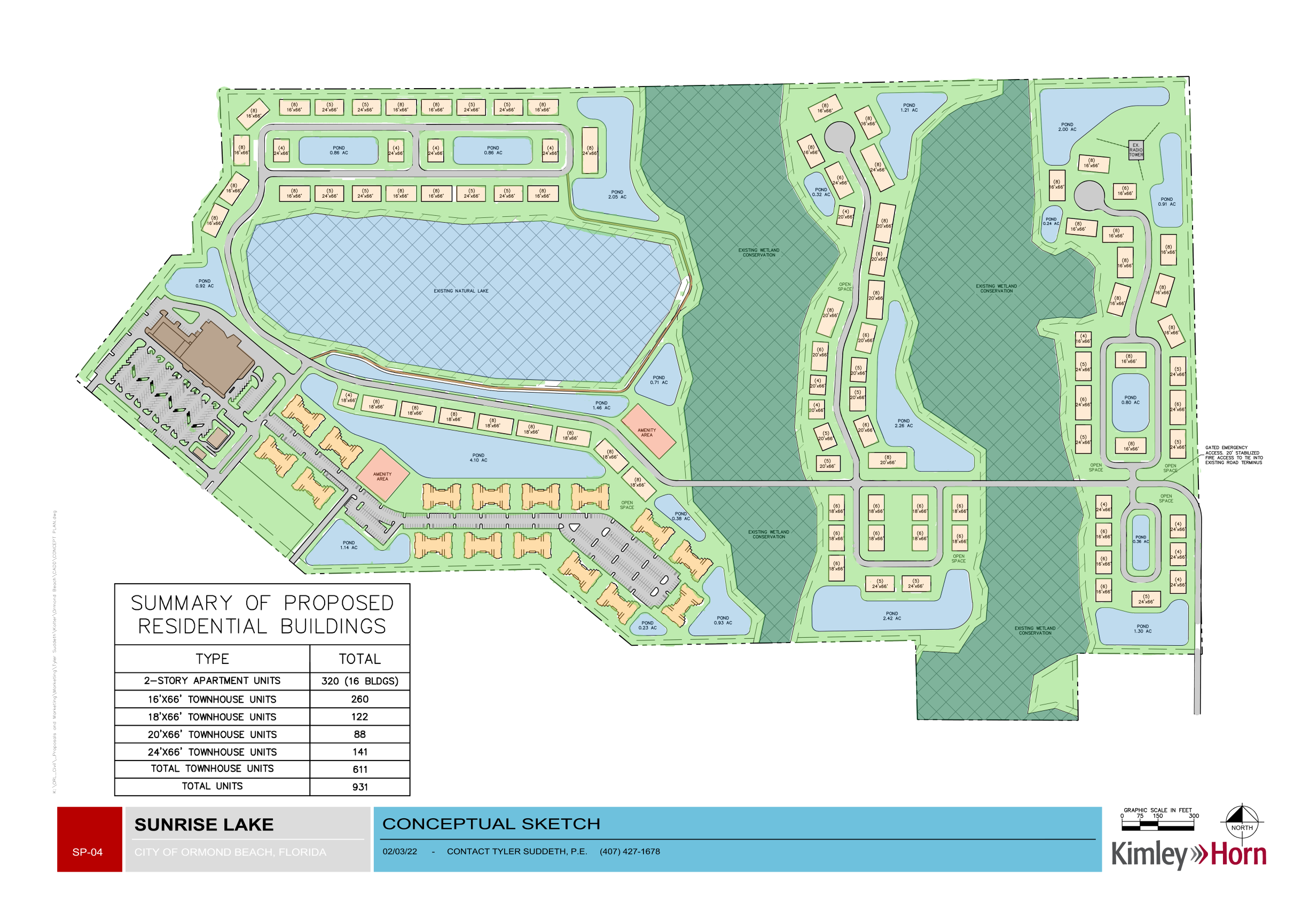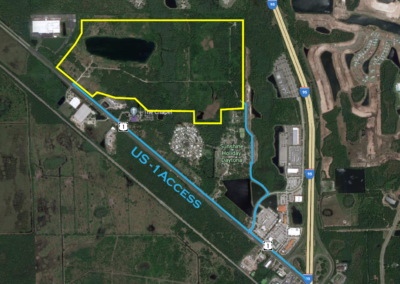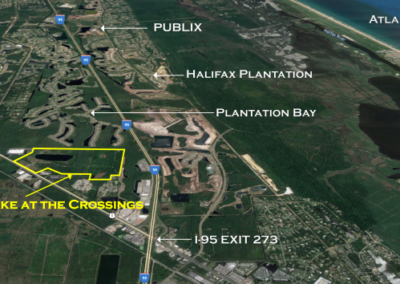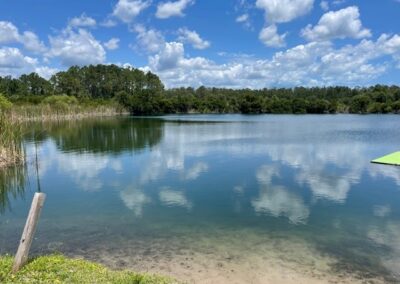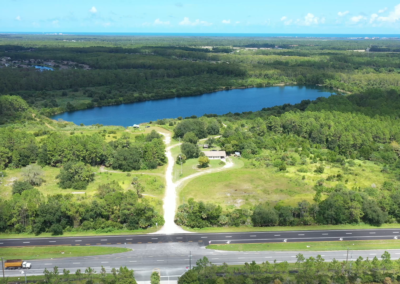1845 N HWY 1 Ormond Beach, FL 32174
220 acres at a prime location located less than 1 mile from both I-95 Exit 273. The property is 10 minutes from the Atlantic Ocean and 15 minutes from Daytona Beach.
The subject property is 220 acres compromised of five (5) different land parcels where the Future Land Use is Low-Intensity Commercial, with Multi-family as a conditional use within the zoning district with zoning
to build apartments, townhomes, and even commercial property. The units are required to be attached.
Both a design and engineering professional are required to advise the number of units that could be developed on the site after meeting setback and buffer requirements, stormwater, parking, wetlands, sewer capacity etc.
Property may be sold in parts or as a whole.
Please Contact Principal Wayne Hilmer at 407.492.6900 for pricing guidance and more information.
Dwelling, multiple-family.
- The term “multiple-family dwelling” means a building containing three (3) or more dwelling units.
- The term “multiple-family dwelling” does not mean any form of transient lodging including, but not limited to, hotels, motels, tourist courts, boardinghouses, manufactured homes, cabins, or pxbtents.
Conditions
(22) Dwelling, multifamily.
- A landscaped buffer of a minimum width as provided in Chapter 3, Article I of the Land Development Code, or as stated in a development order shall be provided along all perimeters of the project.
- Parking areas shall be buffered and screened from abutting single-family residential properties adequate to provide a visual and headlight barrier.
- No multifamily building shall be located within fifty feet (50′) of a conforming single-family home or a residential district that is restricted to a single-family use
- No building shall be closer than ten feet (10′) to any parking area.
- If the project includes more than one (1) building, the distance between buildings (D) shall not be less than twenty feet (20′), plus an additional five feet (5′) for each story over two (2). However, where a planned development rezoning is obtained, the minimum separation (D) shall be measured along the diagonal (b) extending between the closest corner of each building; in addition, where the face of one (2) building angles away from the adjacent building, the minimum separation (D) shall be measured as the length of the diagonal (b), plus one-half (½) the sum of the length of the angled face (c) and the length of the additional separation (d). (See figure 3.1 at the end of this subsection.
- No structure shall exceed one hundred eighty feet (180′) in length unless a planned development is obtained.
- The multifamily development shall be compatible with the existing character of the area. The architectural design of the buildings shall be developed with consideration given to the relationship of existing adjacent development in terms of building height, mass, texture, and pattern
- Maximum possible privacy shall be provided for each dwelling unit through the use of structural screening and landscaping and building orientation. Auditory privacy shall be enhanced through the use of sound-absorbing building materials.
- The landscaping and architecture shall be coordinated to establish an optimum environment with regard to the compatibility of materials, scale, and access, and utility of open spaces.

